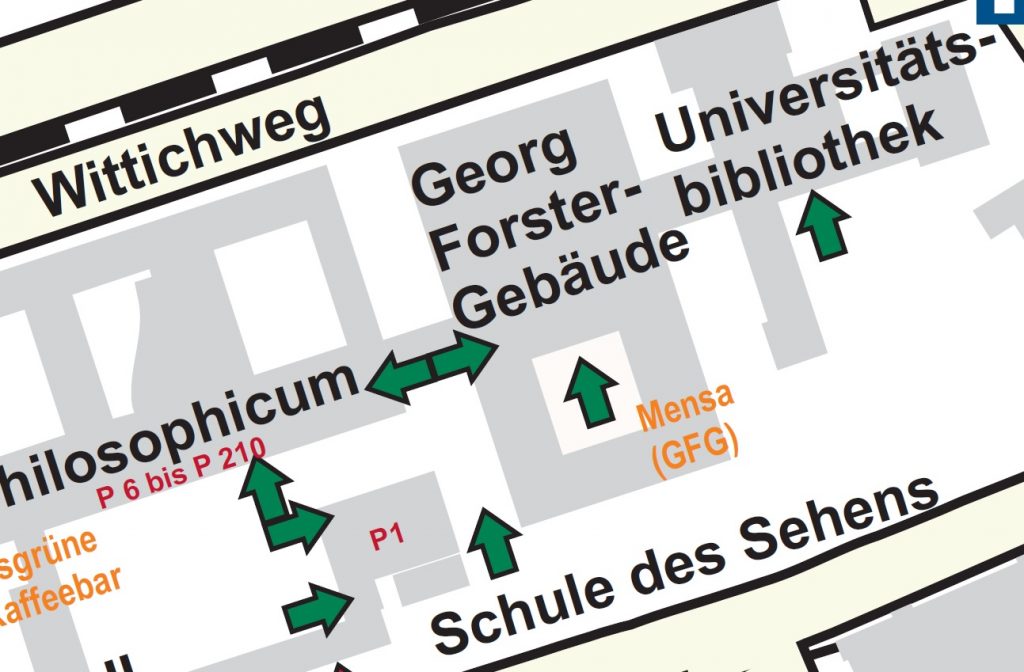Jakob-Welder-Weg 12
Building number 1137
back to on campus orientation back to menu bar
Content
Campus Map
The Georg-Forster-Building is in the central part of campus between the central library and the Philosophicum.
Entry
The building is accessible via Jakob-Welder-Weg and easily recognizable due to its green facade. It is on a raised level from the street but accessible by a stone ramp.
The main doors open automatically upon approach.
Ramp
The stone ramp leading up from Jakob-Welder-Weg in a gentle incline, which makes it easy to use with a wheelchair.
Lift
The lift is in the foyer, after entering the building turn left and you can see it ahead. This one is large enough for all wheelchairs. Opposite this one are two more that are only wide enough for folding wheelchairs.
The control panels are easily reachable, the buttons are enlarged and have tactile lettering and the floors are announced.

Guidance System for the Blind
There is a guidance system for the blind on the ground floor of the building that leads to the library, the tactile floorplan and the large lift. There are also tactile floorplans in the corridors of the seminar rooms, on the wall opposite the large lift. Also each seminar room has a tactile sign, unfortunately the faculty offices don’t. You can find directions on which faculties are in which corridors further down the page.
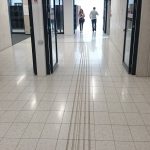
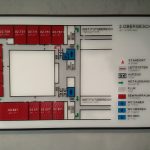
Accessible Toilets
The Georg-Forster-Building has at least one fully accessible toilet on every floor. Most floors have one in the front public part and another in the faculty corridors at the right back corner of the building. Each toilet is furnished with foldable support handles, each equipped with a flush button and a toilet paper holder, accessible washbasins (nonadjustable), accessible soap and paper towel dispensers, nonadjustable mirrors, emergency buttons and bell pulls and enough space to maneuver (basic furnishing). Some toilets additionally have a foldable stretcher. All toilets are accessible with a EURO-key.
Accessible Toilets in the front, public part
Ground Floor: To reach the toilet on the ground floor you must, upon entering the building, go straight ahead past the stairs and then turn left. Go down the short corridor towards the Philosophicum. The toilet is on the left-hand side. This toilet is the only one in the building that can be height adjusted. Along with the flush button there is a panel on each foldable support handle to adjust the height. It is also furnished with a foldable stretcher.
1.& 2. Floor Seminar Room Corridor: On these two floor the fully accessible toilets are situated directly beside the large lift. When exiting the lift forwards turn right twice (see picture).Both have the standard furnishings but the one on the 2. Floor also has a foldable stretcher.
4. Floor: After leaving the lifts pass the stairs towards the inner courtyard above the library. Follow the signs to the “Dekanatssaal”, the toilet is at the end of the corridor after passing the “Dekanatssaal”. This toilet has a stretcher.
Accessible toilets in the corridors of the faculties
These are on every level in the far right corner of the building (viewed from the entrance). The one on the first floor is only accessible through the library. Each toilet has the basic furnishings without stretcher. To gain entry to the faculty corridors please use the electronic door openers, don’t open them manually!
Library
The library is on the ground floor. You can see it from the entrance straight ahead. The entrance to the library is to the right side. You can either follow the signs or the guidance system for the blind. The doors are fully automatic. The space between the two gates is wide enough for a wheelchair. The space between the bookshelves is rather limited and too narrow for a motorized wheelchair. The top most shelves unreachable from a wheelchair.
The library also offers a computer and copy room. The doors are massive but workable from a wheelchair.
⇒Should you require assistance getting / lending a book or copying pages please contact us under 06131 39-23085.
The accessible toilet in the library might be a bit smaller than the rest, but it still offers enough space for a foldable wheelchair.
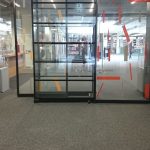
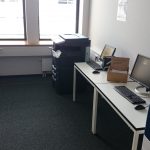
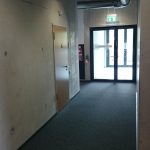
Mensa
The Mensa is on the ground floor in the right front wing of the building. After entering turn right twice. The entrance and salesroom are fully accessible. One Card Charger is also accessible from a wheelchair. The space between the tables and chairs in the dining hall is too narrow for a wheelchair but the tables at the fringes are accessible. Returning the tray with the dirty dishes is possible even if a little bothersome, just watch out you don’t accidentally push the emergency stop button.
Miscellaneous
Seminar Rooms
The seminar rooms are on mezzanine levels. They are accessible by the lifts. The rooms are furnished with accessible tables and movable chairs. The doors are wide enough for every kind of wheelchair and the signs are equipped with tactile lettering.
Faculty corridors
The entrances to the faculty corridors are all equipped with electronic door openers. Please only use these to gain entry, do not open manually! The office signs are not with tactile lettering.
- Floor right: Library administration
left: History of Art and Music Science - Floor: Educational studies
- Floor right: Sociology
left: Media studies - Floor right: Political studies
left: Media Studies
Parking
A parking space for wheelchair users is located out front of the building across the street from the stone ramp.

