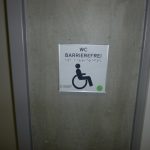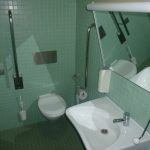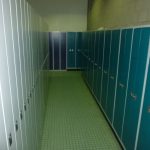Duesbergweg 10 – 14
Building number 2321
back to on campus orientation back to menu bar
Campus Map
The Chemistry Institute is located in the western part of campus between the Max-Planck-Institute and the central Mensa. The accessible entrances are marked with green arrows.
Entry
This building complex has various accessible entrances. To reach the main entrance to the lecture hall building (1) take the walkway left of the Mensa and turn right at the intersection (long green arrow). The second entrance to the lecture halls (3) can be reached via Duesbergweg.
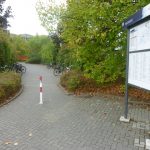
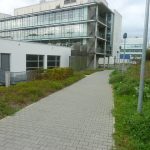
The main door (1) is equipped with an electronic door opener. Attention: The door opens outwards, please leave some space. Doors 2 and 3 are not equipped with electronic door openers.
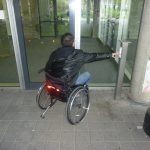
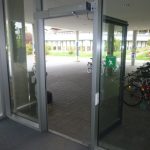
Tactile Floorplan
The door signs are all also in braille. This includes the toilets, lecture halls, the institute libraries (physics, mathematics, chemistry) as well as the lifts.
There are four tactile floor plans in the building. Two on the ground floor, the first is opposite of the main entrance, the second is close to the rear entrance (3). The remaining two are in the basement of the lecture hall building and while one is beside the lift, the other is in a far corner and may be blocked by an opendoor.
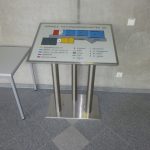
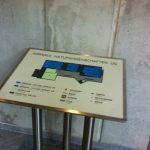
Lift
There are two lifts in this building. One is at the entrance 2 in front of the library. With it you can reach the seminar rooms, the laboratories and the department’s student organization.
The control panels are easily reached from a wheelchair and labeled in braille.
Measurements: length: 1.80 m, width: 1.10 m
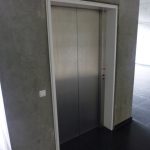
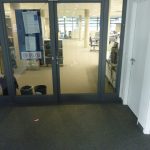
The second lift is in the lecture hall building beside door 3. From the main entrance 1 straight through past the lecture halls on the far end of the corridor. This lift takes you down to basement level and the lower lecture hall entrances (C1 – C3), these too are accessible by wheelchair. The control panel is fully accessible and labeled in braille.
Measurement: length: 1.50 m, width: 1.20 m
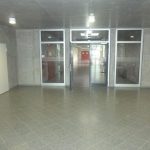
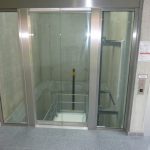
Accessible Toilet
There are two accessible toilets on the ground floor. When entering via door 1 turn left and you will find it on the left side. The toilet is equipped with two foldable support handles each furnished with toilet paper holders and flush buttons. The mirror is regrettably a bit high but the room offers enough space to maneuver.
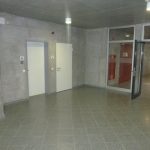
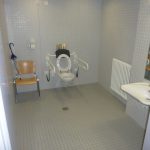
The second accessible toilet is between entrances 1 and 2. When entering through door 1 turn right, go through the first door into the locker room. The toilet is on the left hand side after the lockers en route to door 2. This toilet has one fixed support handle and one foldable one. The mirror can be adjusted but the space in front of the toilet is narrow.
