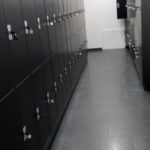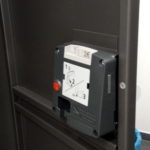Hanns-Dieter-Hüsch-Weg 15
Building number 1578
back to on campus orientation back to menu bar
Content
Campus Plan
The Bio-Centre is located in the southern part of campus, between the Pharmacist Building and the Botanical Gardens.
Entry
The main entrance is located on Hanns-Dieter-Hüsch-Weg. The door is level with the ground and equipped with a guiding system for the blind. The doors open automatically.
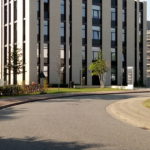
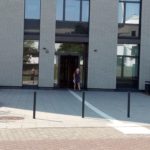
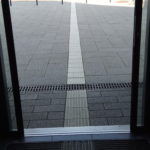
Guiding System for the Blind
The entire building is equipped with a guiding system for the blind. Beginning at the sidewalk it leads to the entrance and the tactile floorplan situated there. In the foyer it guides to the entrances and the lift. Attention fields in the corridors mark the toilets, the lecture hall, the student's study, the meeting rooms and the smaller stairwells. The main stairwell in the foyer and the offices are not marked but the signs on each room have the room number in tactile lettering. There are tactile floor plans on each level; on the ground level beside the main entrance and on the other floors about 2 metres straight ahead from the lift. Unfortunately an error has occurred on the tactile floor plan at the entrance. Instead of "Hörsaal" (lecture hall) it says "Seminarraum" (seminar room). The seminar rooms aren't indicated on the plan at all.
The control panels in the lifts have tactile lettering and the levels are announced in German and English.
In the foyer the guiding system leads to the side entrance which leads to the Bio-Centre II (currently under construction). There is an attention field about a meter in front of that entrance leading to the right and ending in front of a wall. Here you can find a defibrillator at about shoulder height slightly to the left, left of that the fire alarm and beneath a fire extinguisher.
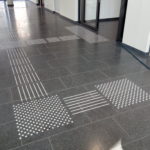
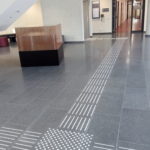
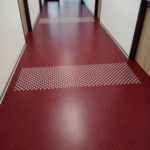
Lift
The building has 2 lifts, the passenger lift in the foyer and the goods lift on the south side. The passenger lift is wide enough for a foldable wheelchair, but not wide enough to turn. The goods lift is larger and can also be used. The control panels in both lifts are easily reachable from a wheelchair and the levels are announced in German and English.
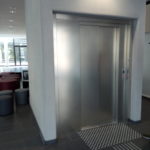
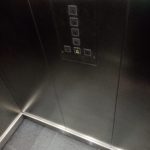
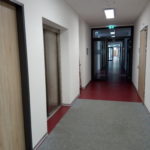
Accessible Toilet
The accessible toilet is located on the ground floor. Upon entering the building turn right at the first corridor and then left at the next. You will find the accessible toilet on the right hand side across from the other toilets. The occupied sign turns on automatically.
The toilet can be adjusted in height using the remote control hanging on the wall and is equipped with foldable support handles. To flush the toilet just touch the panel with a hidden sensor behind the toilet. After flushing the sensor is temporarily disabled until the tank has filled up again.
The basin cannot be adjusted but is low enough to use. The mirror can be tilted and the soap and towel dispensers are easily reachable.
The room itself offers enough space to manoeuvre and also offers a stretcher.
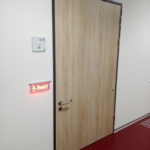
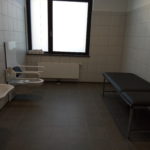
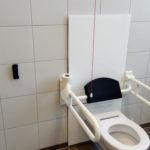
Miscellaneous
Lounge Areas
There are lounge areas on every level with low tables (metal or wood). These tables have the same color as the floor and can therefore be overlooked. The tops of these tables, especially the metal ones, are very thin and about mid-shin in height. Beware of accidents!
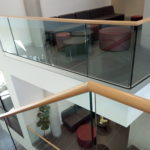
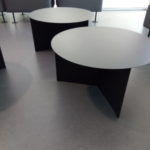
Student's Study
The first room on the left upon entering the building is the study for students. It is furnished with accessible tables and computers. The door is a bit hard to push open and rather loud.
Locker Room
Situated between the student's study and the lecture hall I is the locker room. The lockers require a 2 € deposit. The lockers are arranged in two rows on top of each other and the lower row can be easily accessed from a wheelchair. The space between the locker rows is rather narrow but should be accessible for most wheelchairs. There are also hooks on the walls but these are too high to reach from a wheelchair.
